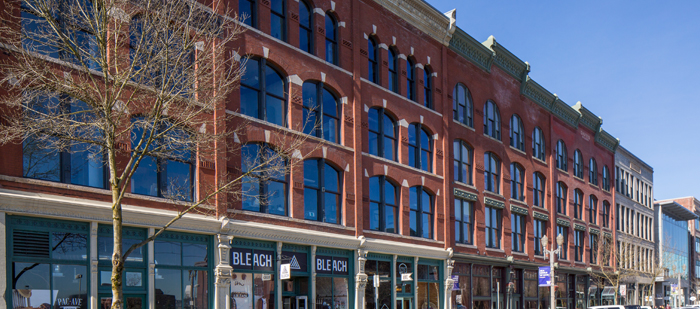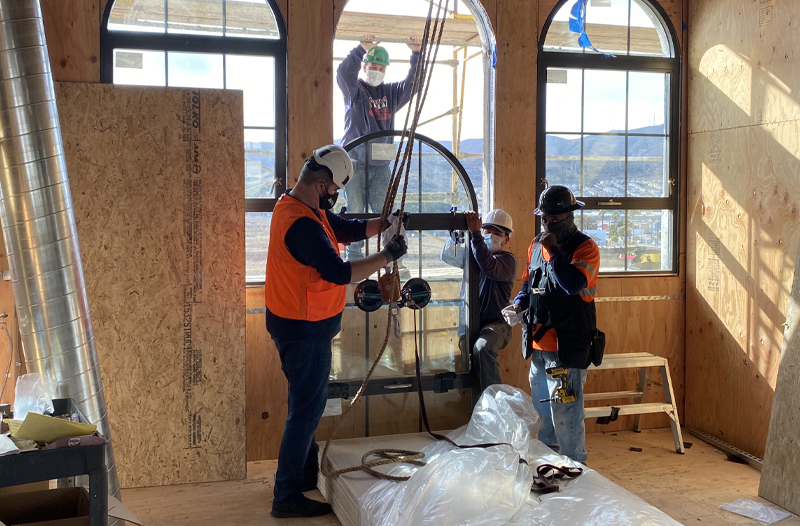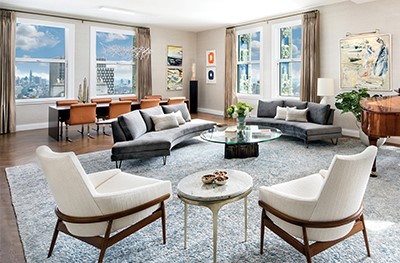News
Events
Exhibitor booth #1422– IFMA World Workplace Expo
October 27 - October 28, 2021
Gaylord Palms Resort, Kissimmee, Florida
Exhibitor booth #437 – BuildingsNY
October 20 - October 21, 2021
Pier 36, 299 South St., New York
Exhibitor booth #707 – BOMA International Conference & Expo
October 6 - October 9, 2021
Boston Convention and Exhibition Center
Live webinar – "Understanding U-Factor” presented by Kevin Robbins
May 20, 2021 at 3:00 PM CDT
Credits: 1 AIA HSW LU
Webinar - Historically Accurate Windows: Respectful Restoration (AIA 1 LU)
August 13, 2020
part of Apogee Enterprises, Inc.’s Architectural Design Solution webinar series
Glossary
Show All
AAMA is the abbreviation for the American Architectural Manufacturers Association, the fenestration industry’s source of performance standards, product certification and educational programs.
Anodizing is the process of electrochemically controlling, accelerating and enhancing oxidation of an aluminum substrate. Anodized aluminum resists the ravages of time, temperature, corrosion, humidity and warping, as well as is 100% recyclable.
Aluminum extrusions are the material of choice for window and curtainwall framing on almost all commercial and institutional building projects. They can be specified with recycled content and recycled once again at the end of their useful product life.
Building envelope refers to the physical separation between the interior conditioned spaces and exterior unconditioned spaces.
Cladding on a building refers to the application of one material over another to provide a “skin” intended for aesthetic purposes and/or to control the infiltration of air, water and weather elements.
COMFEN energy modeling software is considered by the fenestration industry to be the “gold standard” of fenestration energy modeling tools.
Curtainwall refers to non-load-bearing exterior wall cladding that usually spans from floor-to-floor with vertical framing members running past the face of the floor slabs. Curtainwalls are designed to support their own weight and wind loads.
ENERGY STAR® is a program of the U.S. Environmental Protection Agency for certifying energy-efficient buildings.
Entrance systems refer to the building components that form a building’s entry, including doors and surrounding windows.
Fenestration refers to the openings in or on the building envelope. This includes windows, doors, curtainwall, storefront, sloped glazing and other systems that are designed to permit air, light or people to pass through them.
Glazing is an infill material, such as glass or plastic. It also is the process of installing an infill material into a prepared opening.
HVAC is the abbreviation for heating, ventilation and air conditioning.
IAW is the abbreviation for interior accessory window, which is attached inboard of the existing, weather-tight windows to enhance performance for sound, energy, air leakage, light, as well as for human impact and blast hazard mitigation.
IGU is the abbreviation for insulating glass unit, which increases a window’s thermal (heat) performance by reducing the heat gain or loss.
IRT imaging is the abbreviation for infrared thermographic imaging, which shows contrasting colors to indicate warm and cool areas or objects.
kWh is the abbreviation for a kilowatt hour of energy, which is the measure of how energy is sold in the U.S. A 40-watt light bulb operating continuously for 25 hours uses 1 kWh.
LEED® is the acronym for the U.S. Green Building Council (USGBC) program, which formerly was known as the Leadership in Energy and Environmental Design green rating program.
Light shelves are effective at redirecting sunlight deep into occupied spaces when positioned on a building’s interior at transom height.
Lites refer to the glass area in a window, door or other fenestration system.
Low-e is the shortened form of low-emissivity, which refers to a surface condition that emits low levels of radiant thermal energy.
Mullions are the vertical or horizontal elements that divide a window either physically or decoratively.
Muntins, or muntin bars, are strips of wood or metal that separate panes of glass in a window. Muntins can be designed to hold panes of glass in a true divided lite (TDL) or applied to the interior and exterior surfaces of glass. TDLs indicate that a lite has been physically separated into smaller sections by muntins. When TDLs are not required, muntins and grids may be applied to the interior and/or exterior surface to simulate this traditional, historic aesthetic.
NPS is an abbreviation for the U.S. National Park Service, an agency of the U.S. Department of the Interior. NPS administers the National Register of Historic Places (NRHP). NPS also jointly administers the Rehabilitation Tax Credit program with the U.S. Internal Revenue Service and State Historical Preservation Offices (SHPOs).
NRHP is an abbreviation for the National Register of Historic Places, which is the official Federal list of districts, sites, buildings, structures, and objects significant in American history, architecture, archeology, engineering and culture.
Panning is the trim used to cover the existing material in a window opening, rather than removing it and potentially exposing unwanted wall conditions.
PVDF is the abbreviation for Polyvinylidene Fluoride. PVDF resin-based coatings are applied to aluminum building components. Coatings with 70% PVDF are typical for commercial window systems to provide high-performance protection and a decorative finish in nearly any color.
Quad is a unit of energy equal to 1 quadrillion British Thermal Units (BTUs) or 10 to the 15th power.
U-Factor is the accepted measurement to quantify a commercial window system’s thermal performance. The higher the U-Factor, the more heat is transferred (lost) through the window in winter. U-Factors usually range from a high of 1.3 for a typical aluminum-framed, single-pane window to a low of around 0.16 for a multi-paned, high-performance window with low-e coatings and expanded thermal barriers in the aluminum frames.
Simulated double-hung projected windows refer to windows that look like double-hung windows, but actually project from the plane of the wall, either inward or outward. Projected windows are easier to open than hung windows, especially in large sizes with heavy glass. They also have much better air infiltration performance than hung windows.
Storefront systems literally refer to the façade of a store, but more generally describe a commercial system of doors and windows installed together on low- to mid-rise buildings or the lower floors of high-rise buildings.
Sun shades are positioned on a building’s exterior and intercept unwanted solar heat gain before it can impact the HVAC system’s load.
Thermal barriers are components made of a material with low thermal conductivity and are inserted between metal framing members of a fenestration system to reduce the transfer of heat or cold.
True divided lites, sometimes abbreviated as TDLs, indicate that a lite has been physically separated into smaller sections by muntins. When TDLs are not required, muntins and grids may be applied to the interior and/or exterior surface to simulate this traditional, historic aesthetic.
Window walls in commercial buildings are non-load-bearing fenestration systems that span from the top of a floor slab to the underside of the next higher floor slab.

Let's get started
Contact our experienced team to get started on your building façade renovation


